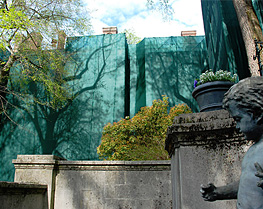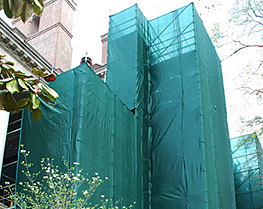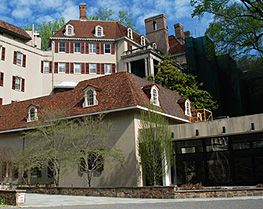PROJECT DETAILS
Almost 60 years ago, collector and horticulturist Henry Francis du Pont (1880–1969) opened his childhood home, Winterthur, to the public. Today, Winterthur (pronounced “winter-tour”) is the premier museum of American decorative arts, with an unparalleled collection of nearly 90,000 objects made or used in America between about 1640 and 1860. The collection is displayed in the magnificent 175-room house, much as it was when the du Pont family lived here, as well as in permanent and changing exhibition galleries. Winterthur is set amidst a 1,000-acre preserve of rolling meadows and woodlands. Designed by du Pont, its 60-acre naturalistic garden is among America’s best, with magnificent specimen plantings and massed displays of color.The exterior of the museum is undergoing a massive renovation. Crews needed to get to windows, siding, gutters, chimneys and more – and Pinnacle was called in to provide access all the way up.
Pinnacle was hired because of our experience working with historic structures. This project had several major challenges to overcome. The first was that this enormous job (Approximately 1300 lineal feet of scaffolding) had to be completely self-supported and not tied into the building at all. That’s why you see so many support towers all the way around. Look closely at the photos and you will see the feet resting on top of wood then plastic leaning into the building. This design had to be completely engineered to support not only the weight of the scaffold but of the wind pressure added by the debris netting. We used compression ties where appropriate and push ties where needed, all to protect the integrity of this historic building.
The next challenge was how to span the 60’ gap over the top of the glass atrium. That was done by having two of the largest trusses ever built (by Etobicoke) locked together to create one giant 60' span able to handle the weight load. There are two levels of 2 X 60’ trusses over the atrium (again, see the photos). And Pinnacle smartly put debris netting beneath each level over the atrium just in case something were to slip off it would be stopped by the netting.
The next challenge was erecting the scaffold so not to disrupt the landscaping, gardens, or flowers. (See the photos of the base and of where the feet were placed.) That factor alone was an enormous challenge but put them all together and you get one tough scaffold job that Pinnacle was more than ready to take on.
This job will encase the entire building in scaffolding and debris netting and then jump to another adjoining building.
Scaffolding was chosen over aerial work platforms because of the sheer amount of work needed to be done on the entire outside of the building. It was also the least invasive method to the grounds and the structure itself. The length of time was another factor. The first phase of the renovation will take at least 9 months to complete.














